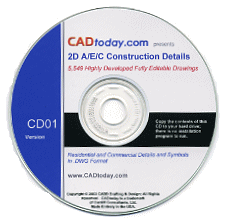CAD Content for Design,
Architecture, and Construction
|
2D
$399.00 Download
2D A/E/C Construction Details .DWG Format
This huge collection contains 5,549 2D .dwg format CAD construction details for both residential and commercial projects. All the elements in the drawings are composed of lines only (there are no hatches or embedded dimensions) and the drawings are fully editable so that you can customize them to your liking as if you had drawn them yourself - only without taking the time needed to create more than Five Thousand drawings! Every project can benefit from the highly developed details in 141 categories, available for less than 7 cents per drawing!
These drawings are not a substitute for qualified, professional services and might not properly reflect regulations in your jurisdiction. These drawings are meant to be used as a tool by professionals who are capable of evaluating their applicability and determining what changes, if any, should be made to them in any particular case.
Click HERE for information on our CADcompanion™ family of CAD file viewers, offering the most efficient way to review large numbers of .dwg/.dxf files
RESIDENTIAL
ADA Requirements
BCI Requirements
Civil Engineering
Code Book Items
Concrete Foam Details
Deck Details
Detail Data Check List
Fasteners
Fences
Fire Places
Flowers
Foundations
Framing and Bracing
Holdown Engineering
ICF System
Landscaping Scenery
Light Steel Framing
Mechanical
Plants
Plumbing Details
Public Works
R-Control System Details
Retaining Walls
Roofs & Walls
Seismic & Hurricane
Detailing Files
Shear Panels
Simpson Details
(11 Categories)
Site Work
South West Details
Specifications and Notes
Steps and Stairs
Structures
Symbols
TJI' Open Web Series
TJI's General-Wood Details
Trees
Wall & Floor Details
ARCHITECTURAL
Exterior Doors
Exterior Windows
Fire Protection Specialties
Fixed Furnishings
Floor Construction
Interior Ceiling Finishes
Interior Doors
Interior Floor Finishes
Interior Partitions
Interior Specialties
Roof Covering Details
Stair Construction
Stair Finishes
Vehicular Equipment
CIVIL
Parking Lots
Pedestrian Paving
Roadways
Site Development
Site Earth Work
Site Fuel Distribution
Systems
Site Hydronic Distribution
Systems
Site Sanitary Sewer System
Site Storm Sewer
Systems
Site Water Supply and
Distribution Systerms
STRUCTURAL
Exterior Walls
Typical Structural
Details
MECHANICAL
Auxiliary-Emergency Power
Compressed Air Systems
Domestic Water Distribution
Fire Protection Sprinkler
Systems
Fuel Supply Systems
Fuels and Lubricants
Heat Distribution Systems
Heat Generation Systems
Heat Rejection Systems
Heat Transfer
HVAC Controls and
Instrumentation
Other Conveying Systems
Parking Lots
Rain Water Drainage Systems
Site Sanitary Sewer System
Site Sanitary Waste Systems
Site Steam Distribution Systems
Special Fire Protection Systems
Special HVAC Systems and
Equipment
Special Plumbing Systems
Vehicular Equipment
COMMERCIAL EQUIPMENT
Commercial Equipment
Other Equipment
ELECTRICAL
Communication and Security Systems
Electrical Controls
Electrical Service and
Distribution
Lighting and Branch Wiring
Special Electrical Systems
USACE Standard Details
40-06-04
LANDSCAPING
Landscaping
Movable Furnishings
HTRW
Hazardous Waste
Remediation
Other Site Systems and
Equipment
Plumbing Fixtures
Site Special Plumbing
Systems
Supports
DETAIL COMPONENTS
Architectural Objects
Architectural Symbols
Civil
Electrical Objects
Electrical Symbols
Fire
General
Geothermal
HTRW
Intr Objects
Intr Symbols
Landscaping
Mechanical
Plumbing
Structural Objects
Structural Symbols
Survey
Telecom
Click here to see sample details
|
Click here for a List of all 5,549 Details
|
Click here
to Purchase
2D Construction Details
5,549 Fully Editable Files
|
Click here
to Download a
2D Construction Details Sampler
of 386 Drawings
|
As this software is composed of data files, it is NOT returnable. If you have questions about the content, contact us PRIOR to placing your order to determine whether this product will satisfy your needs and expectations.
|
CARDIFF CONSULTANTS, LIMITED • 1470 First Avenue - Suite 4A, New York, NY 10021 USA • Tel: 212.717.5425 • web@CADtoday.com
|

